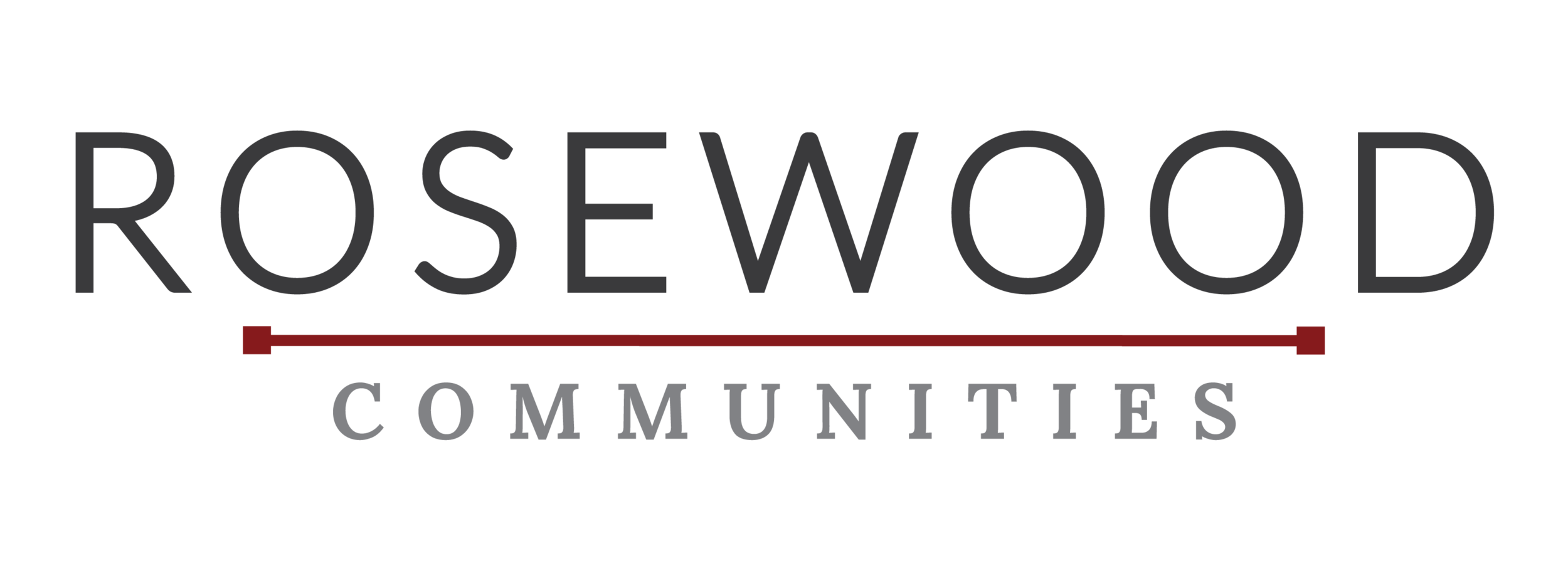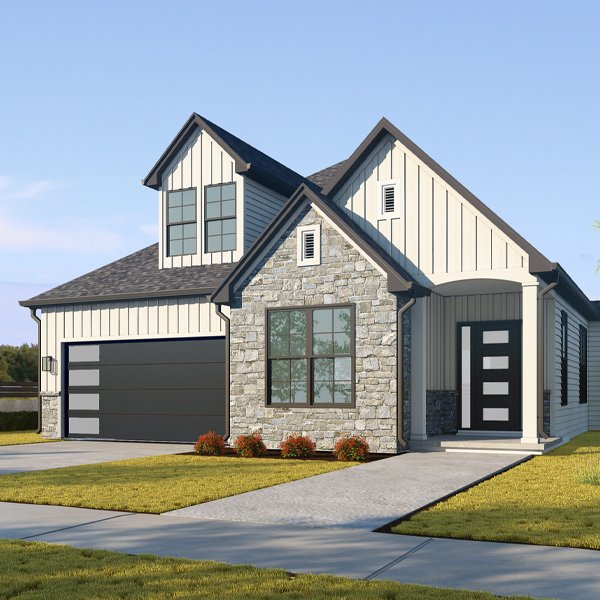
rethink home
We know that every family is different, so we have spent years designing over 25 different floor plans to accommodate everyone's unique needs. Flooded with natural light, each open concept floor plan has been designed to amplify space and flow. Our plans start at 1856 square feet with each one having the master bedroom on the main floor. Whether you're looking for a place to host your grandchildren on the weekends or simply looking for a home to start a family in, we're confident we have the plan just for you.

Aurora
2685 Square Feet
aurora-c
2122 square feet
AURORA-E
2750 square feet
aurora-d
2258 square feet
Baltic
2773 Square Feet
Craftsman-B
1856 Square Feet
craftsman-c
1856 SQuare feet
English
2168 Square Feet
Nordea
2336 Square Feet
Polar
2446 Square Feet
Portland-A
2353 Square Feet
Portland-B
2353 Square Feet
Skandia
2394 Square Feet
Skandia-B
2254 Square Feet
Rocky Creek 3
2727 Square Feet
Rocky Creek 1
2727 Square Feet
ARCTIC
3192 Square Feet

















